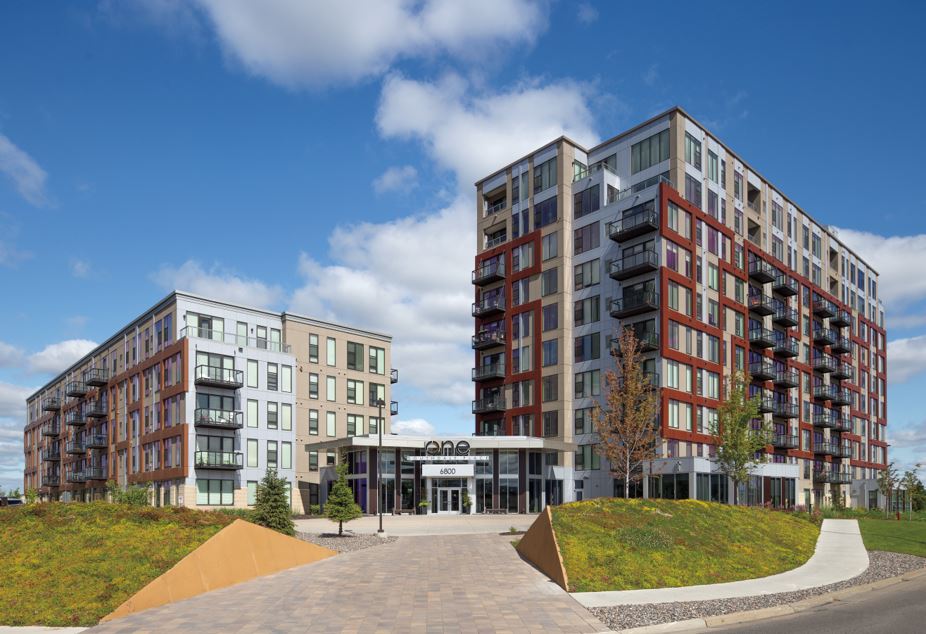Design Solutions for Multi-Family Projects

Course Description:
Selecting a window and door system for use in new or renovated multi-family buildings typically centers on aluminum, aluminum-clad wood, fiberglass, or vinyl windows. All are well-suited for a variety of different design applications whether horizontal, vertical, or punched window looks are sought. Their installation methods are numerous and suited to a variety of building construction types for both new and existing construction. Regardless of the design intent or installation method used, designing and specifying windows and doors into multi-family buildings yields broad design choices, excellent energy efficiency, resistance to rain and wind, and lasting durability.
Learning Objectives:
• Review the materials, product types, and design options commonly used in multi-family projects.
• Compare the design and performance criteria used by architects when researching, designing, and specifying windows and doors for multi-family and mixed use projects.
• Investigate the design considerations for the use of window and doors in different opening types in multi-family buildings, including punched openings, large combinations, entrances, storefront, and curtain wall applications.
• Specify and design appropriate window installation details for new construction and renovation projects that meet human safety and welfare requirements while contributing to an energy efficient building envelope.
Delivery: Live
Internal Course Code: P2223
Duration: 1h
HSW Compatible: Yes
Point of Contact Name: Architectural Solutions
Point of Contact Email: ArchitecturalSolutions@Pella.com